Retail spaces & Hospitality design
Creating immersive retail and hospitality spaces to captivate customers, enhance brand identity, and drive revenue.
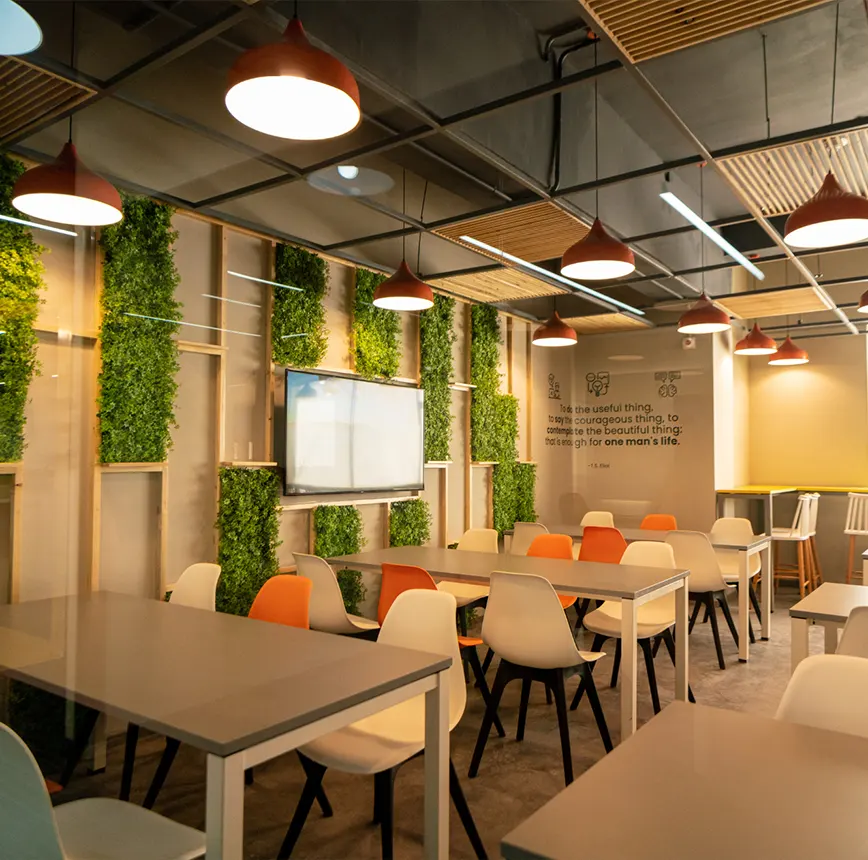
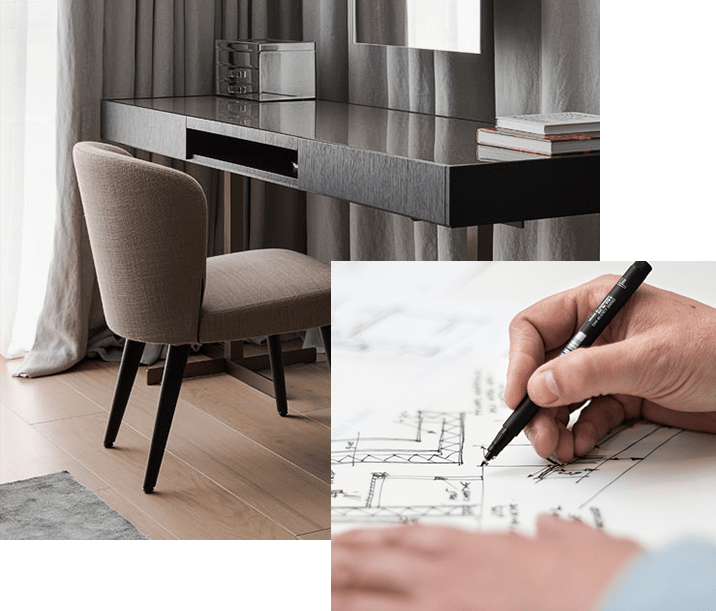
Creating invigorating spaces!
Crafting Experiences That Inspire
In retail and hospitality, every detail influences customer perception and engagement. At Antares Projects LLP, we create dynamic spaces that not only enhance aesthetics but also drive business success by optimizing layout, ambience, and functionality.
💡 Where ambience meets strategy—because the right space doesn’t just attract customers, it makes them want to come back.
Strategic Design for Maximum ROI
We go beyond aesthetics—our designs are strategically planned to enhance foot traffic, optimize customer flow, and increase dwell time, ensuring every square foot contributes to revenue growth.
Immersive Brand Storytelling
From boutique retail stores to vibrant cafes and luxury hotels, our designs bring your brand to life. Thoughtfully curated lighting, material selection, and spatial arrangement create an immersive experience that resonates with your customers.
Our Skills – The Minds Behind Every Space
Expert Minds, Timeless Designs
Great designs begin with great minds. At Antares Projects LLP, our team of experienced architects, designers, and project managers brings decades of expertise in crafting functional and inspiring spaces.
Driven by Expertise & Execution:
Experienced Design Team
Our experts have successfully delivered projects across industries, ensuring that every space we create aligns with business objectives and enhances user experience.
Proven Track Record
With a history of transforming spaces for leading brands, we take pride in projects that not only look stunning but also maximize efficiency and return on investment.
Seamless Execution
From conceptual sketches to final execution, our structured approach ensures timely delivery and uncompromised quality in every detail.
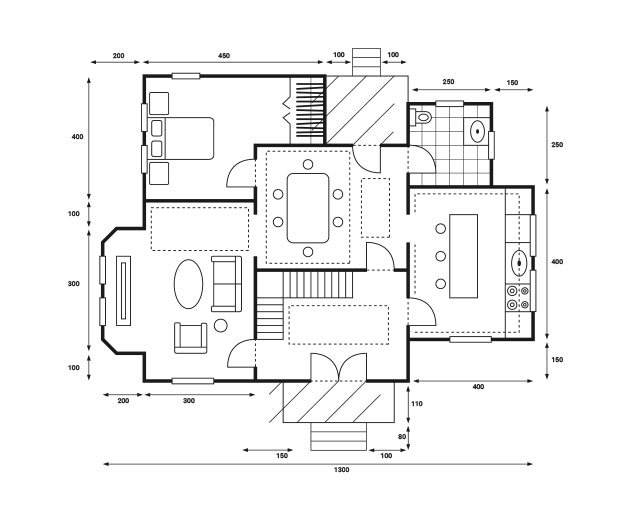
Transforming Retail & Hospitality Spaces for Maximum Impact
What We Offer?
Where strategy meets creativity—your space is more than a place, it’s an experience.
Functional Space Planning
Every inch matters. Our expertise in spatial planning optimizes foot traffic, improves operational efficiency, and enhances customer experience—ensuring seamless navigation and a welcoming ambience.
Branding-Integrated Design
We craft spaces that not only serve functionally but also tell your brand’s story. From colour psychology to material selection, our designs build a cohesive and immersive brand identity that resonates with your audience.
ROI-Driven Layouts
Beyond aesthetics, our designs are strategically structured to boost engagement, enhance product visibility, and drive higher conversions—ensuring your space actively contributes to customer experience which integrates revenue growth.

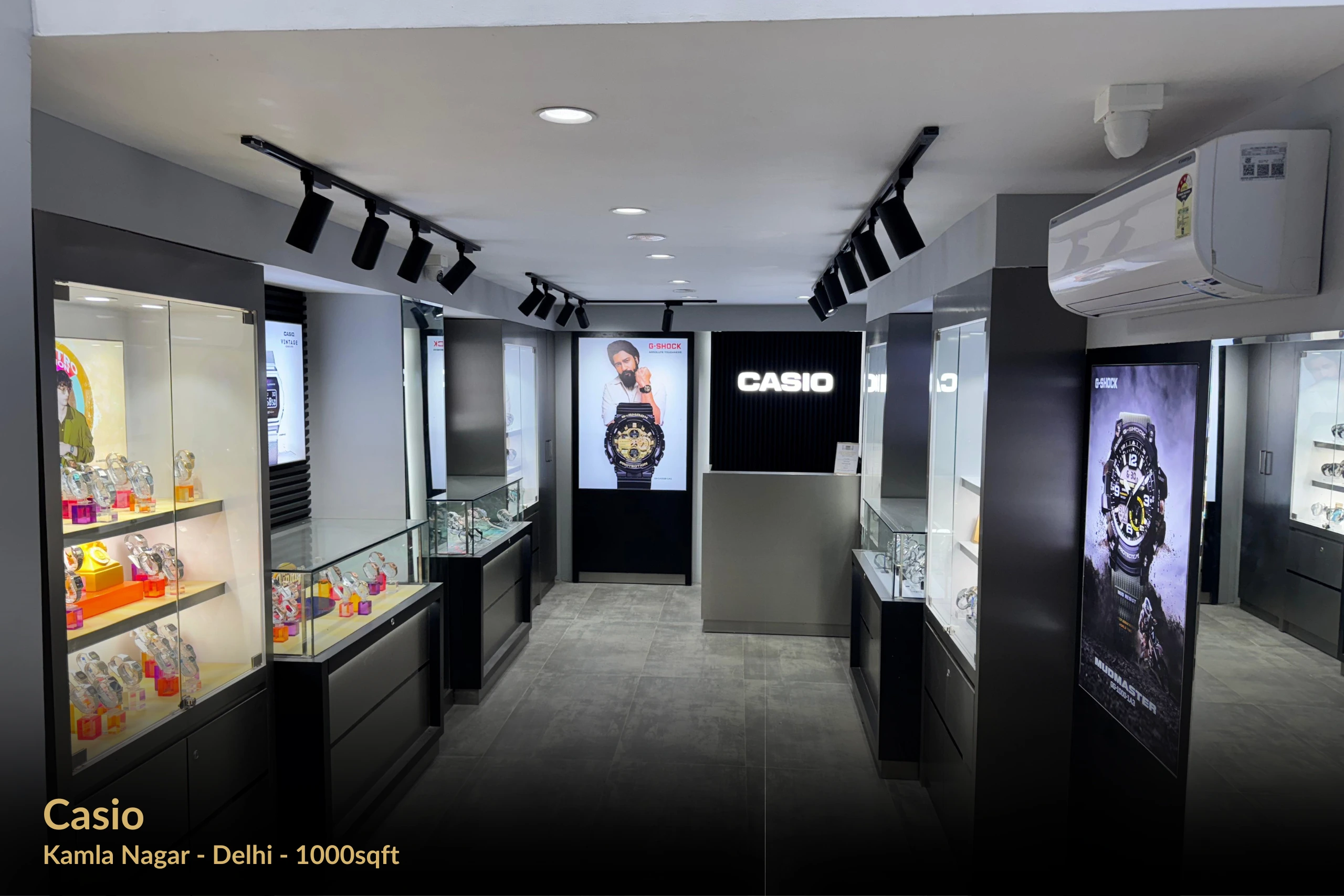
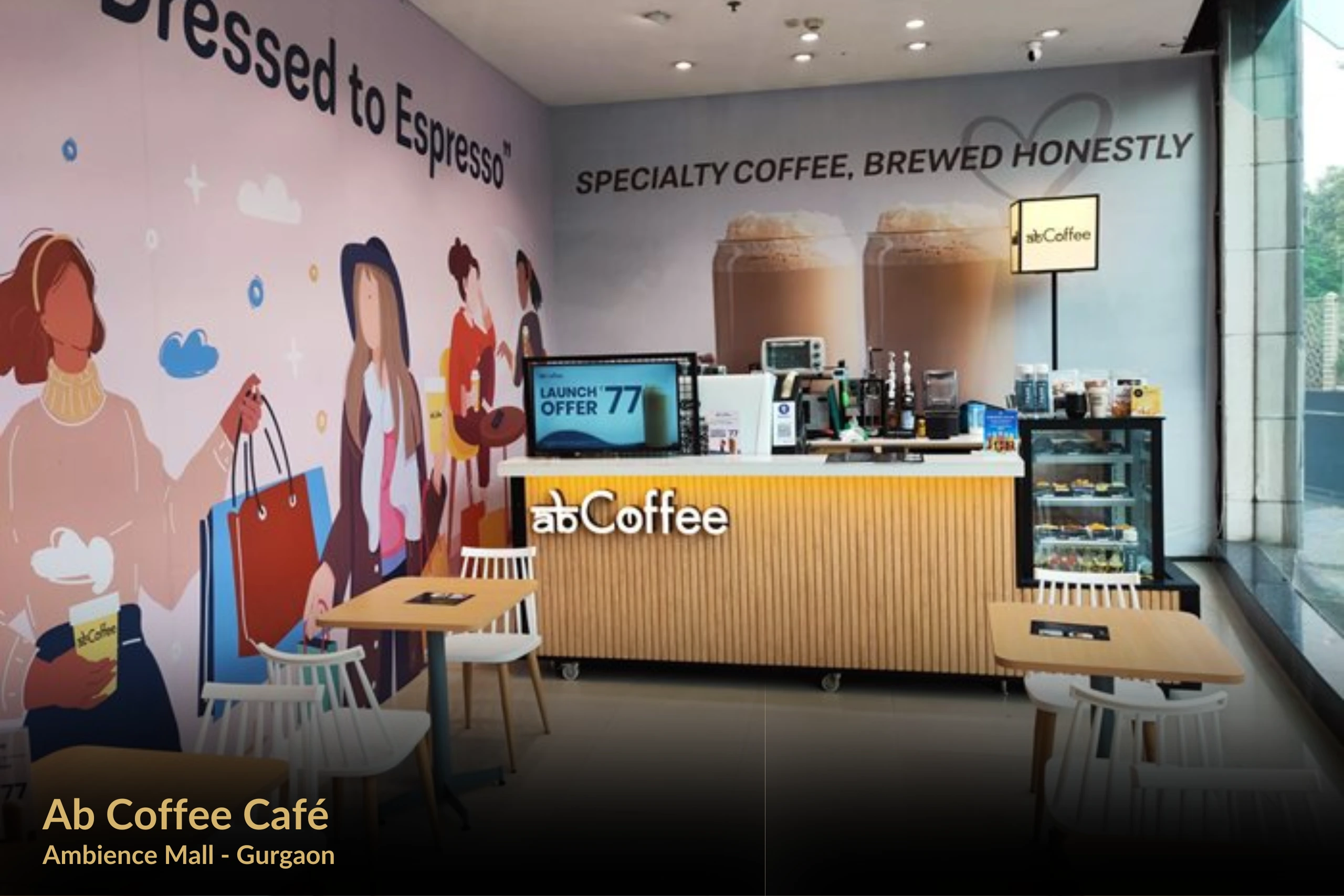
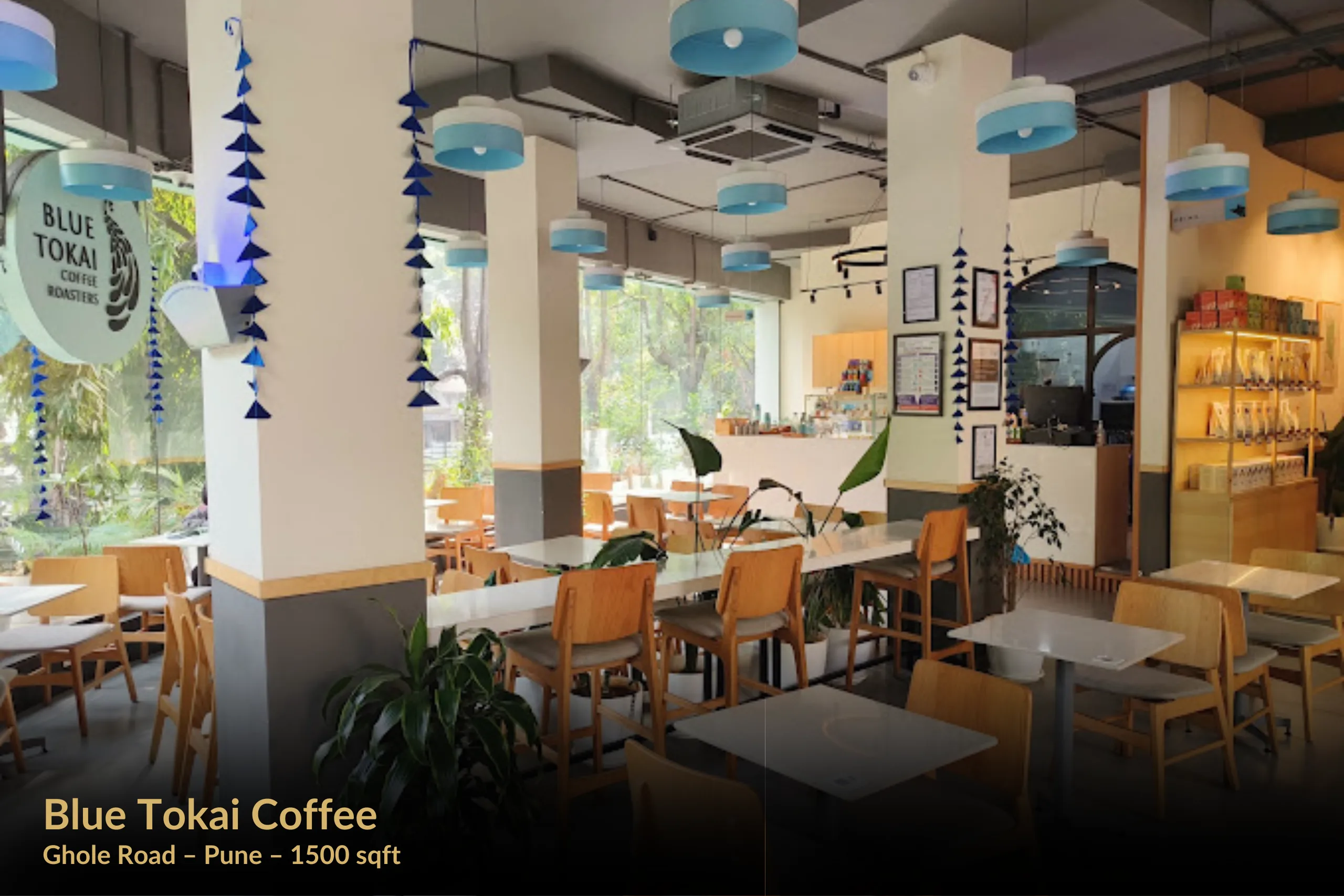
Our Clients
Your opinion matters to us greatly. We appreciate the feedback and your trust in our creative projects!
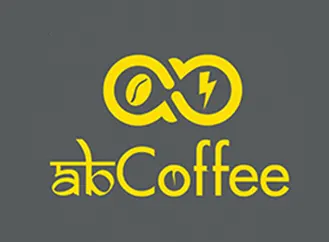

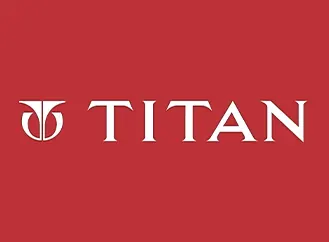

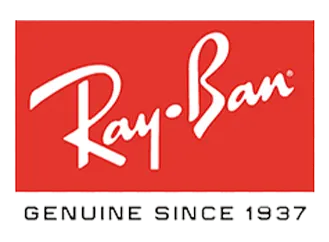
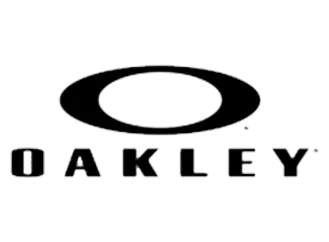

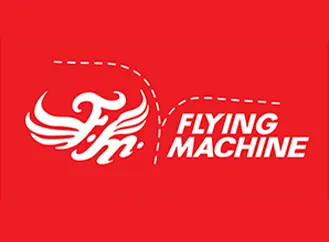

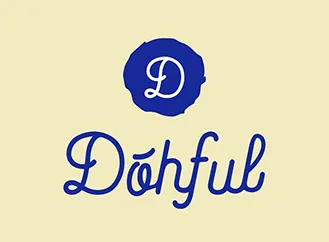


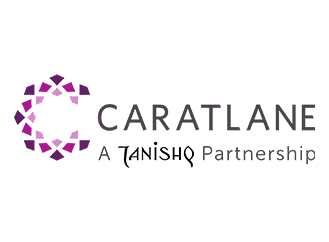
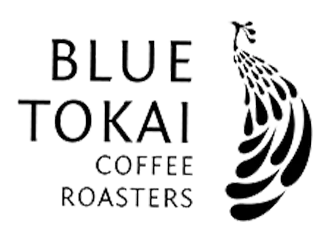
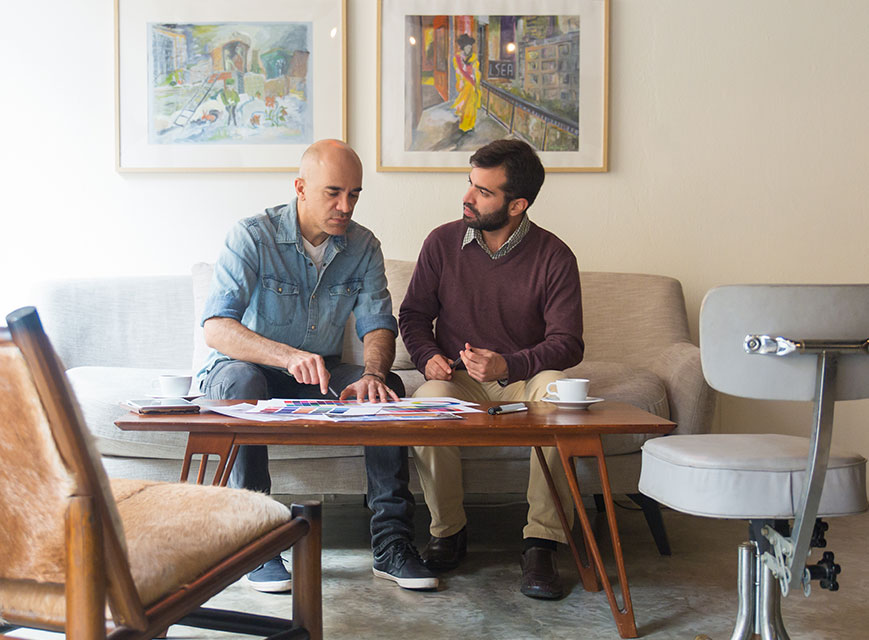
Client Testimonial
What People Say
Antares Projects LLP delivered our office renovation project on time and with impeccable quality. Their team’s ability to incorporate our requirements while suggesting creative enhancements was impressive. The new layout has significantly boosted our team’s productivity and morale.
Priya M.Frequently Asked Questions
Thank you for considering Antares Projects LLP. We look forward to partnering with you.
We design a wide range of spaces, including boutiques, flagship stores, cafes, coffee shops, fast-casual restaurants, fine dining establishments, and bars.
Yes, we have experience with both new construction projects and renovations of existing spaces.
Our process involves: initial consultation to understand your brand and goals; concept development including mood boards and initial layouts; detailed design development with space planning, material selection, and 3D visualizations; project management of the construction/fit-out; and final handover.
We immerse ourselves in your brand identity, understanding your target audience, values, and aesthetic. We then translate this into the physical space through color palettes, materials, furniture, lighting, and overall atmosphere.
We prioritize functional space planning, considering customer flow, seating arrangements, service areas, kitchen layouts (for restaurants/cafes), and storage solutions to optimize efficiency and create a positive experience for everyone.
We analyze customer behavior and traffic flow to strategically place key product displays, seating areas, and point-of-sale areas to maximize sales and revenue. We also consider factors like dwell time and customer journey to optimize the layout.
Fill The Form
Have more questions? Contact our team for a personalized consultation!


Our company recently hired Antares Projects LLP to renovate our office space. We were extremely impressed with their professionalism, creativity, and attention to detail. They transformed our outdated office into a modern and inspiring workspace that has boosted employee morale and productivity.
Rajesh K.